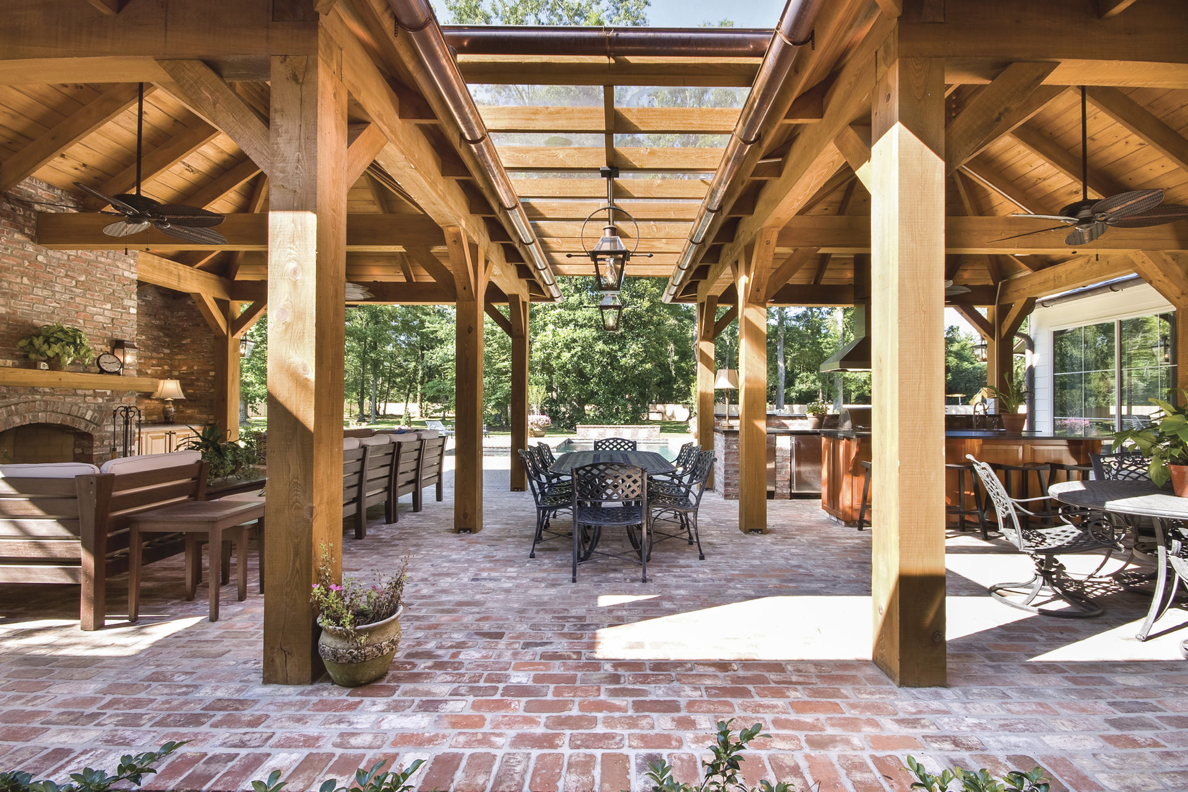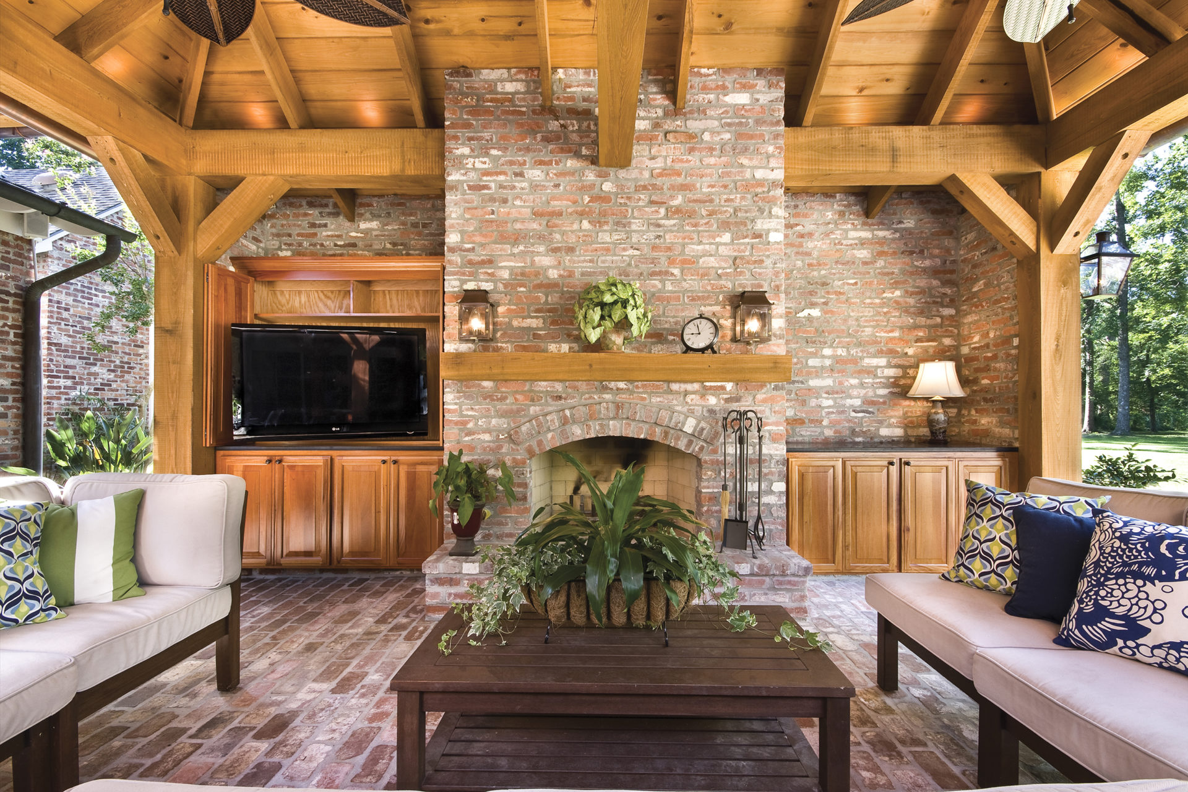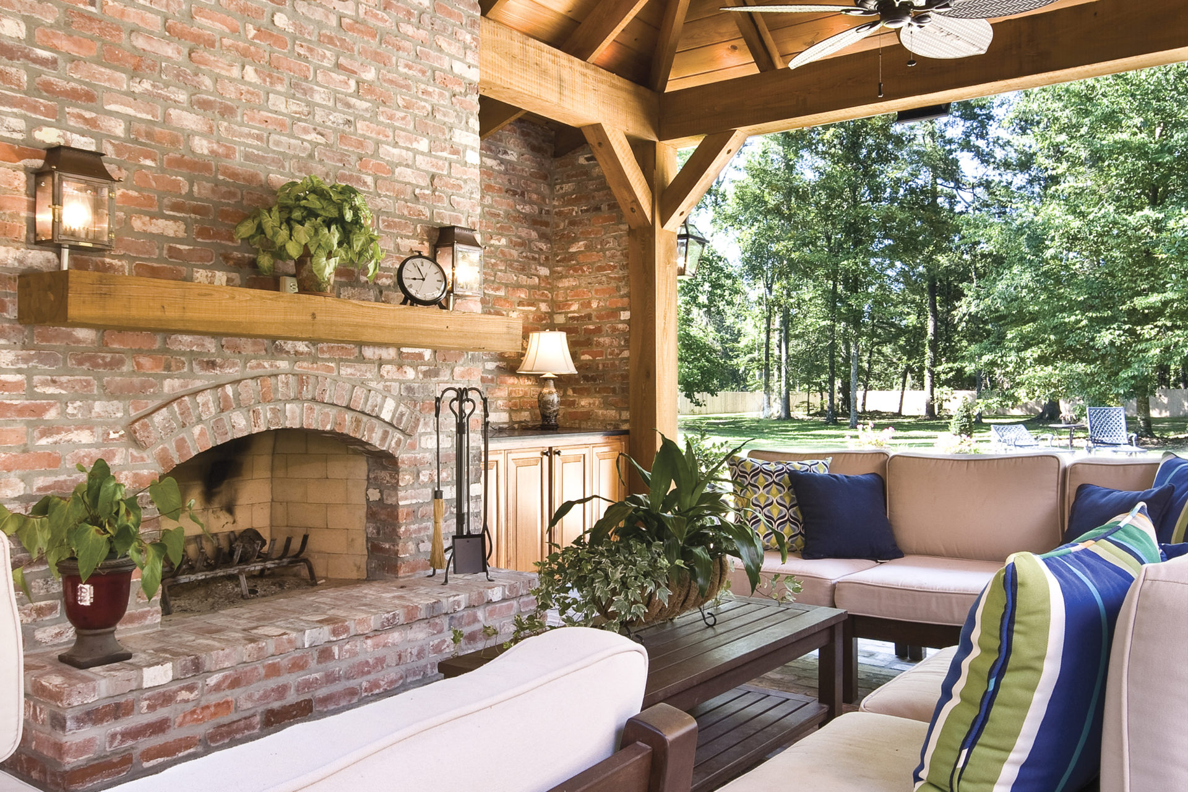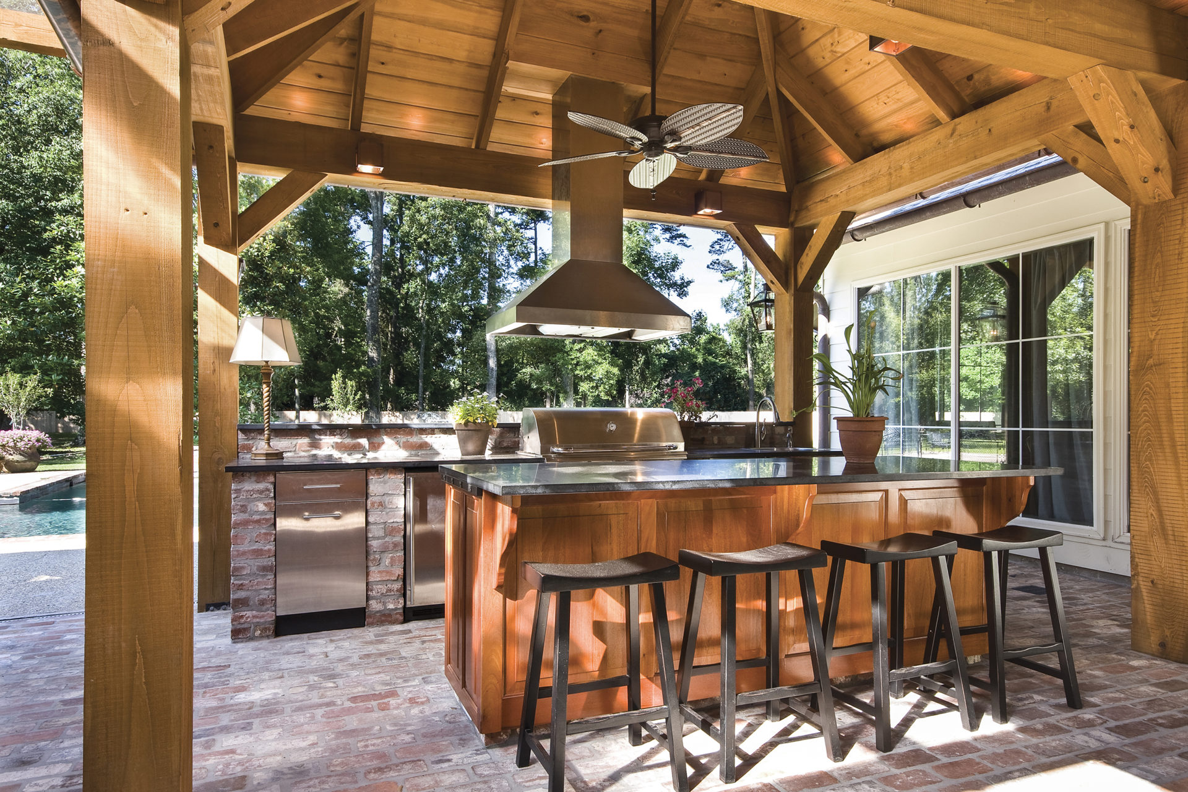This project was featured in House & Home Magazine and consisted of two outdoor living spaces, nicknamed the Twin Towers. One space was built as a cooking and dining area, while the other was for entertainment and social lounging. The two spaces were connected by cypress beams and a plexiglass roofing system, coupled with half-round copper gutters and downspouts.
Completion:
- July, 2011
Project Type:
- Residential Remodel
White Oak Landing Home
This project was featured in House & Home Magazine and consisted of two outdoor living spaces, nicknamed the Twin Towers. One space was built as a cooking and dining area, while the other was for entertainment and social lounging. The two spaces were connected by cypress beams and a plexiglass roofing system, coupled with half-round copper gutters and downspouts.
Completion:
- July, 2011
Project Type:
- Residential Remodel
White Oak Landing Home
This project was featured in House & Home Magazine and consisted of two outdoor living spaces, nicknamed the Twin Towers. One space was built as a cooking and dining area, while the other was for entertainment and social lounging. The two spaces were connected by cypress beams and a plexiglass roofing system, coupled with half-round copper gutters and downspouts.
Completion:
- July, 2011
Project Type:
- Residential Remodel




