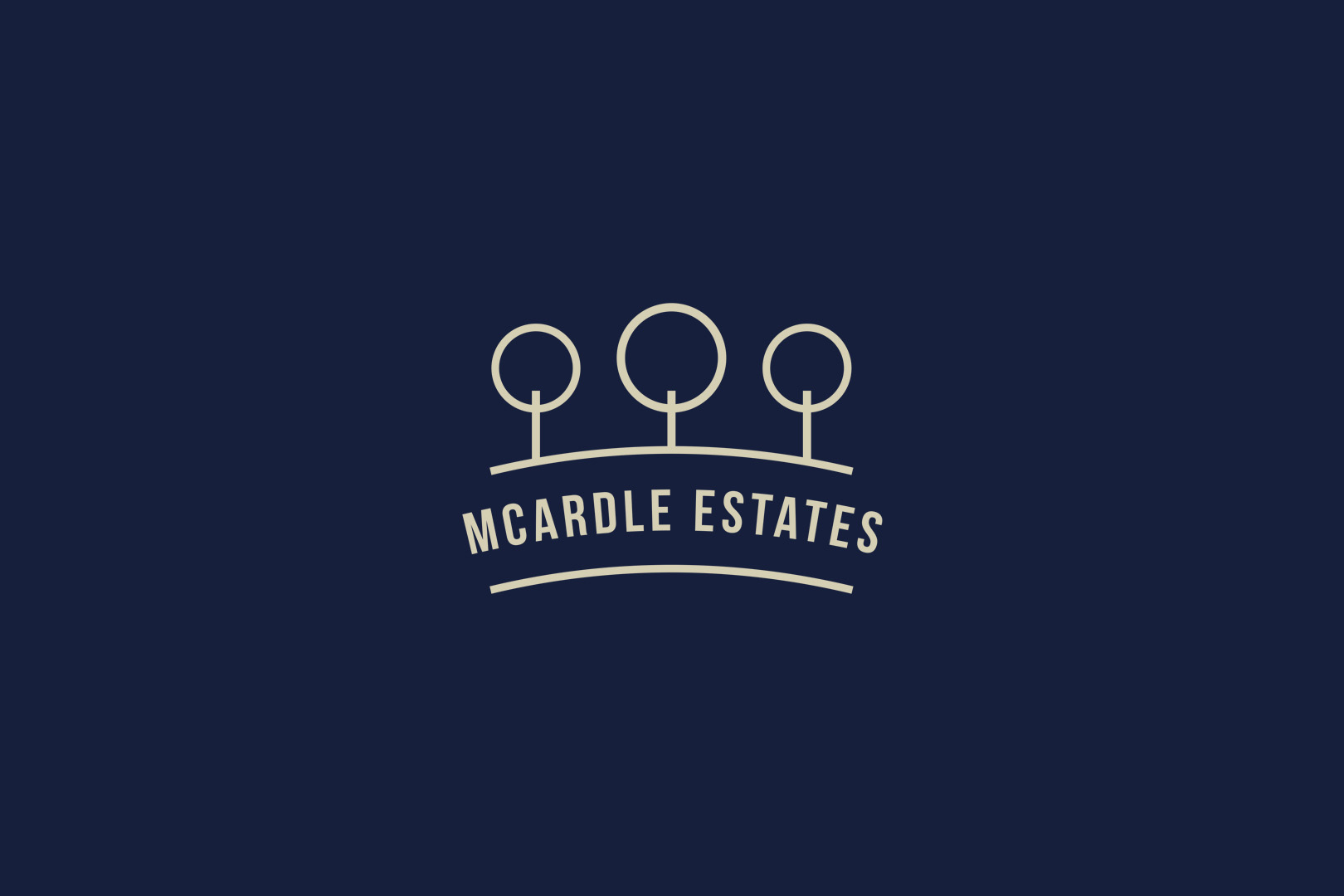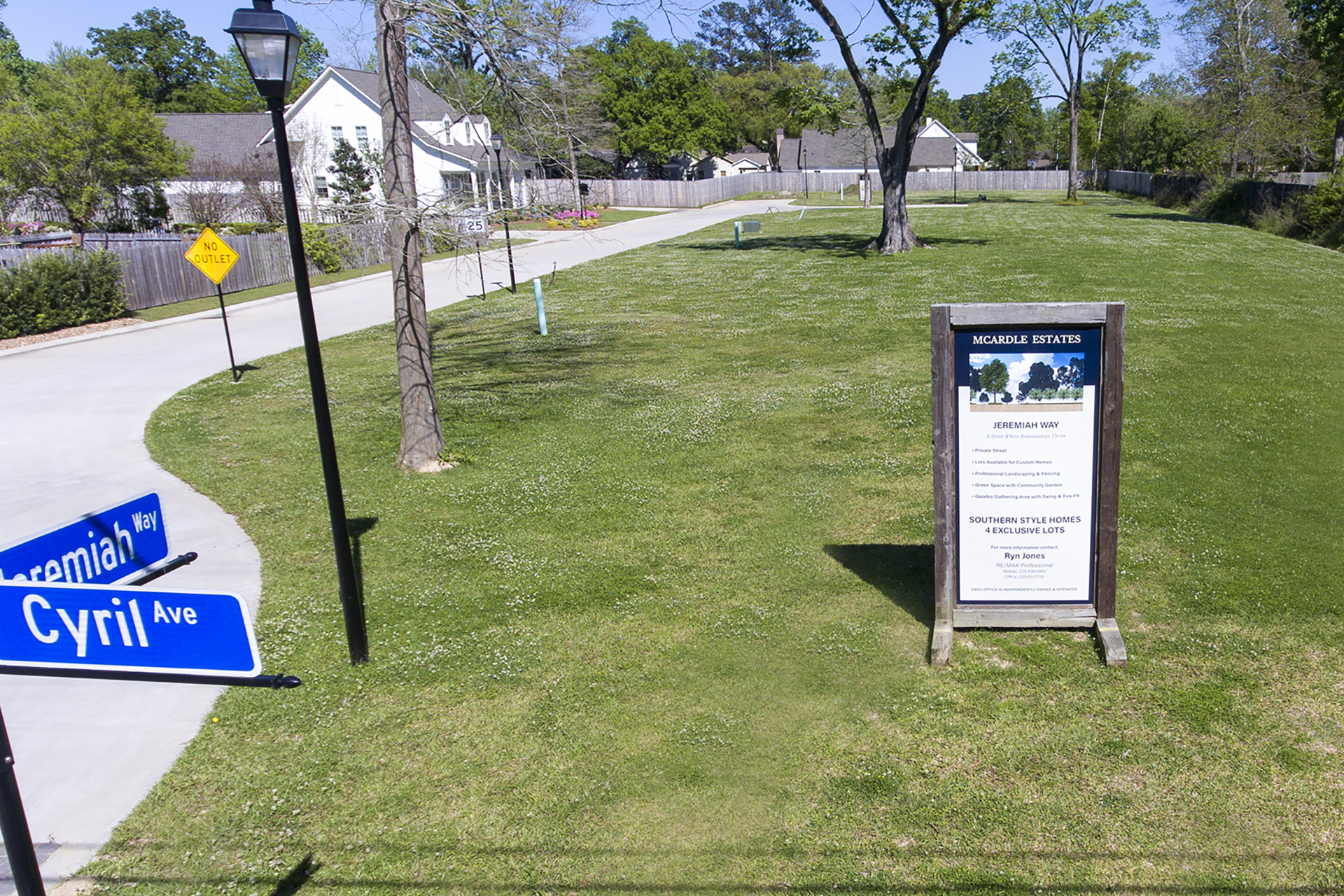McArdle Estates Is A Neighborhood Where Your Relationships With Friends And Family Can Thrive.

McArdle Estates Is A Neighborhood Where Your Relationships With Friends And Family Can Thrive.

McArdle Estates Is A Neighborhood Where Your Relationships With Friends And Family Can Thrive.

DEVELOPMENT

• Private Street
• Pave-Stone Entry
• Underground Utilities
• Architectural Guidelines
• Home Sites from $249,900
• Minimum 2,700 sf Living Area
• Fence and Professional Landscaping
• Pave-Stone Entry
• Underground Utilities
• Architectural Guidelines
• Home Sites from $249,900
• Minimum 2,700 sf Living Area
• Fence and Professional Landscaping

• Minimum plate height of 9’
• No metal storage buildings
• Architectural shingles required
• No vinyl siding, facia, or soffit material
• Wood or clad windows facing the street
• 5’ deep minimum pave stone driveway entry
• Must have garages and cannot face the street
• All chimney enclosures must be stucco or brick
• Any metal shed roofs must be copper or bronze
• No boats, motorhomes, trailers, ATVs, etc. stored in view
• All chimney caps must be copper, bronze, or slate/flagstone
• Fencing style to be approved by architectural review committee
• Architectural review committee approval required for initial plans and future modifications
• Minimum main roof pitch 9/12, porches and shed roofs on dormers, etc. can be 4/12 or greater
• Each lot must have a minimum of three trees planted in and around front yard within 60 days after completion of home
• No metal storage buildings
• Architectural shingles required
• No vinyl siding, facia, or soffit material
• Wood or clad windows facing the street
• 5’ deep minimum pave stone driveway entry
• Must have garages and cannot face the street
• All chimney enclosures must be stucco or brick
• Any metal shed roofs must be copper or bronze
• No boats, motorhomes, trailers, ATVs, etc. stored in view
• All chimney caps must be copper, bronze, or slate/flagstone
• Fencing style to be approved by architectural review committee
• Architectural review committee approval required for initial plans and future modifications
• Minimum main roof pitch 9/12, porches and shed roofs on dormers, etc. can be 4/12 or greater
• Each lot must have a minimum of three trees planted in and around front yard within 60 days after completion of home

• Extra Parking
• Optional Gated Entry
• Sidewalks, Curb and Gutter
• Eligible for Private Police Patrol with GPOA
• Optional Gated Entry
• Sidewalks, Curb and Gutter
• Eligible for Private Police Patrol with GPOA
DEVELOPMENT

• Private Street
• Pave-Stone Entry
• Underground Utilities
• Architectural Guidelines
• Home Sites from $249,900
• Minimum 2,700 sf Living Area
• Fence and Professional Landscaping
• Pave-Stone Entry
• Underground Utilities
• Architectural Guidelines
• Home Sites from $249,900
• Minimum 2,700 sf Living Area
• Fence and Professional Landscaping

• Minimum plate height of 9’
• No metal storage buildings
• Architectural shingles required
• No vinyl siding, facia, or soffit material
• Wood or clad windows facing the street
• 5’ deep minimum pave stone driveway entry
• Must have garages and cannot face the street
• All chimney enclosures must be stucco or brick
• Any metal shed roofs must be copper or bronze
• No boats, motorhomes, trailers, ATVs, etc. stored in view
• All chimney caps must be copper, bronze, or slate/flagstone
• Fencing style to be approved by architectural review committee
• Architectural review committee approval required for initial plans and future modifications
• Minimum main roof pitch 9/12, porches and shed roofs on dormers, etc. can be 4/12 or greater
• Each lot must have a minimum of three trees planted in and around front yard within 60 days after completion of home
• No metal storage buildings
• Architectural shingles required
• No vinyl siding, facia, or soffit material
• Wood or clad windows facing the street
• 5’ deep minimum pave stone driveway entry
• Must have garages and cannot face the street
• All chimney enclosures must be stucco or brick
• Any metal shed roofs must be copper or bronze
• No boats, motorhomes, trailers, ATVs, etc. stored in view
• All chimney caps must be copper, bronze, or slate/flagstone
• Fencing style to be approved by architectural review committee
• Architectural review committee approval required for initial plans and future modifications
• Minimum main roof pitch 9/12, porches and shed roofs on dormers, etc. can be 4/12 or greater
• Each lot must have a minimum of three trees planted in and around front yard within 60 days after completion of home

• Extra Parking
• Optional Gated Entry
• Sidewalks, Curb and Gutter
• Eligible for Private Police Patrol with GPOA
• Optional Gated Entry
• Sidewalks, Curb and Gutter
• Eligible for Private Police Patrol with GPOA
DEVELOPMENT
(Tap Icon for Info)

• Private Street
• Pave-Stone Entry
• Underground Utilities
• Architectural Guidelines
• Home Sites from $249,900
• Minimum 2,700 sf Living Area
• Fence and Professional Landscaping
• Pave-Stone Entry
• Underground Utilities
• Architectural Guidelines
• Home Sites from $249,900
• Minimum 2,700 sf Living Area
• Fence and Professional Landscaping

• Minimum plate height of 9’
• No metal storage buildings
• Architectural shingles required
• No vinyl siding, facia, or soffit material
• Wood or clad windows facing the street
• 5’ deep minimum pave stone driveway entry
• Must have garages and cannot face the street
• All chimney enclosures must be stucco or brick
• Any metal shed roofs must be copper or bronze
• No boats, motorhomes, trailers, ATVs, etc. stored in view
• All chimney caps must be copper, bronze, or slate/flagstone
• Fencing style to be approved by architectural review committee
• Architectural review committee approval required for initial plans and future modifications
• Minimum main roof pitch 9/12, porches and shed roofs on dormers, etc. can be 4/12 or greater
• Each lot must have a minimum of three trees planted in and around front yard within 60 days after completion of home
• No metal storage buildings
• Architectural shingles required
• No vinyl siding, facia, or soffit material
• Wood or clad windows facing the street
• 5’ deep minimum pave stone driveway entry
• Must have garages and cannot face the street
• All chimney enclosures must be stucco or brick
• Any metal shed roofs must be copper or bronze
• No boats, motorhomes, trailers, ATVs, etc. stored in view
• All chimney caps must be copper, bronze, or slate/flagstone
• Fencing style to be approved by architectural review committee
• Architectural review committee approval required for initial plans and future modifications
• Minimum main roof pitch 9/12, porches and shed roofs on dormers, etc. can be 4/12 or greater
• Each lot must have a minimum of three trees planted in and around front yard within 60 days after completion of home

• Extra Parking
• Optional Gated Entry
• Sidewalks, Curb and Gutter
• Eligible for Private Police Patrol with GPOA
• Optional Gated Entry
• Sidewalks, Curb and Gutter
• Eligible for Private Police Patrol with GPOA
















