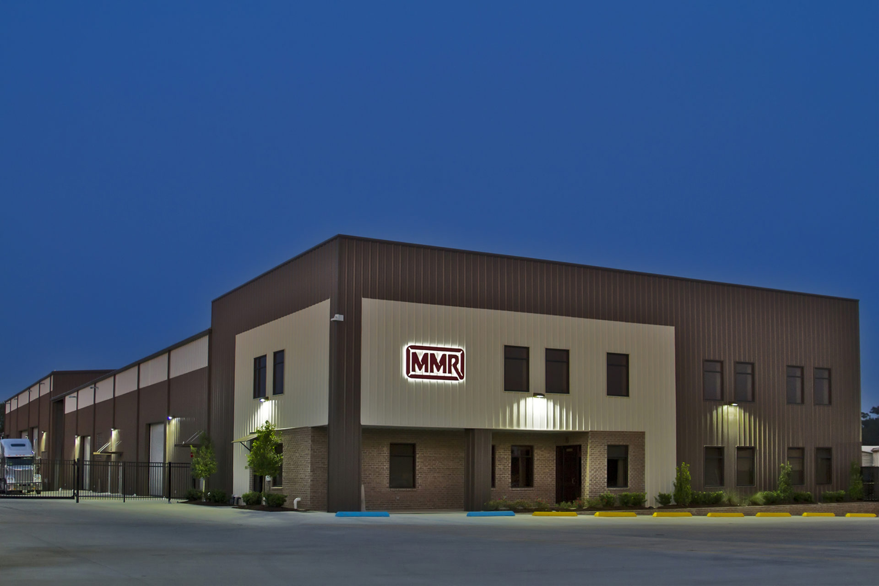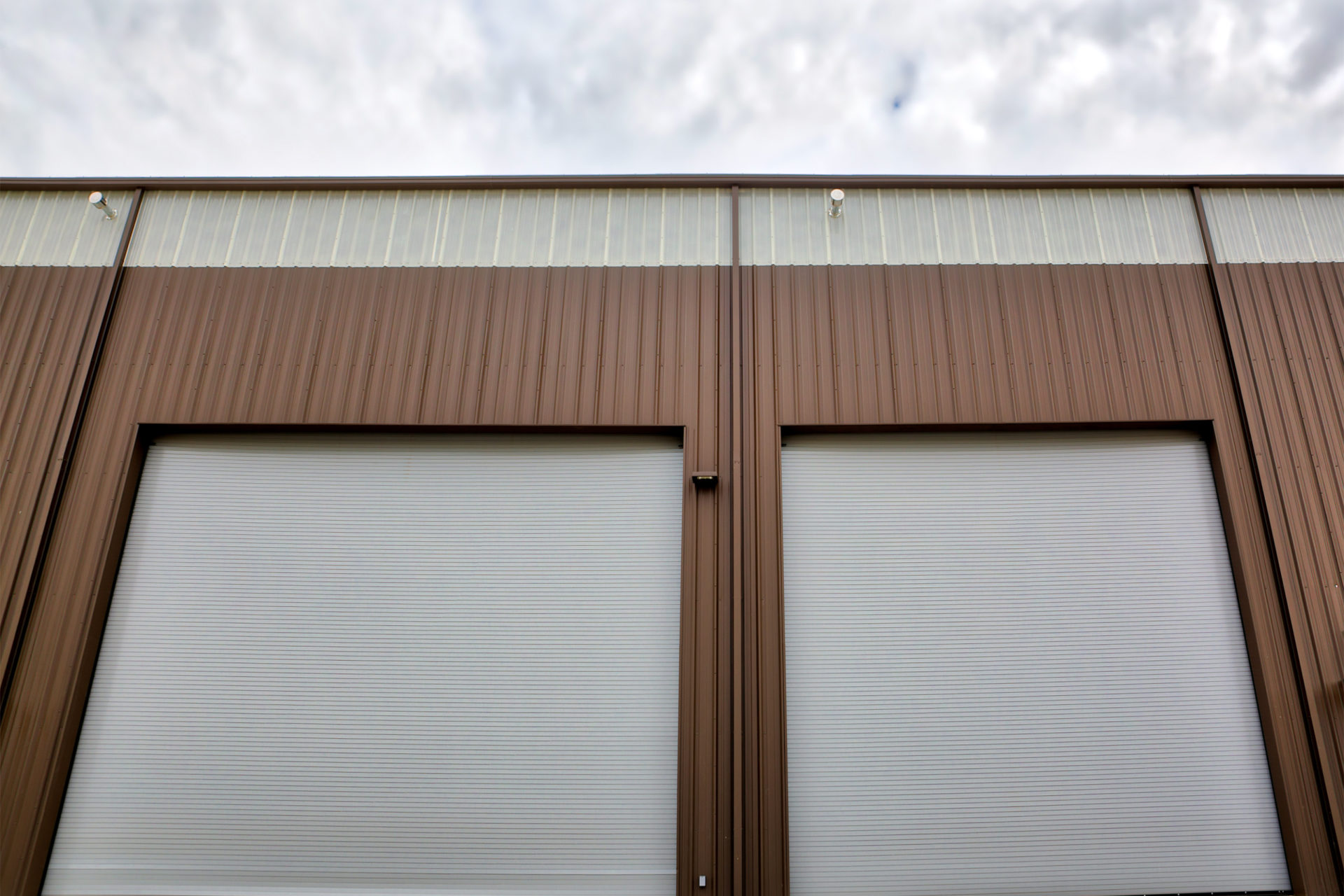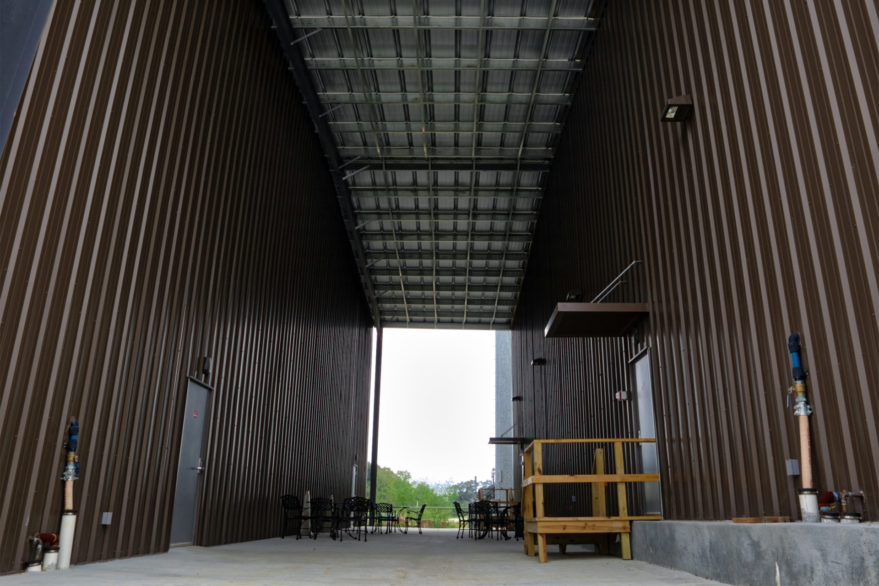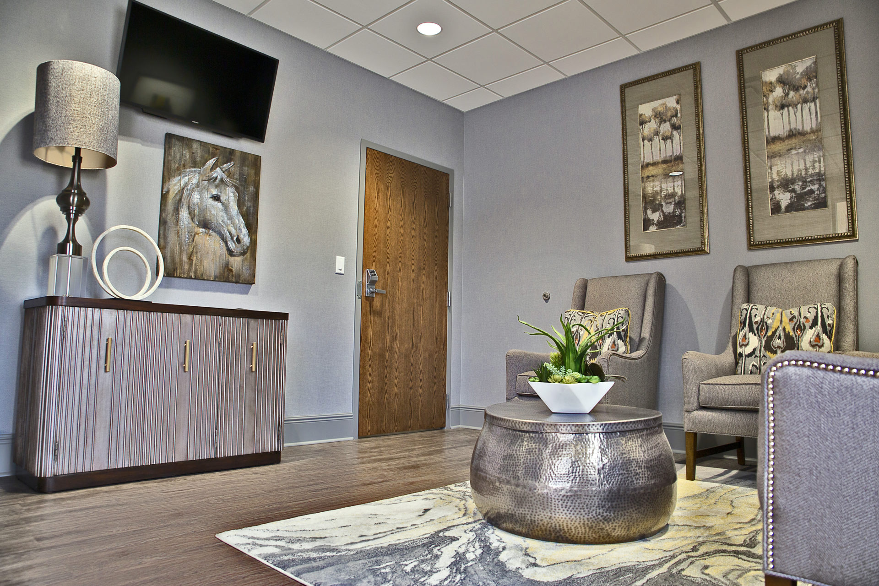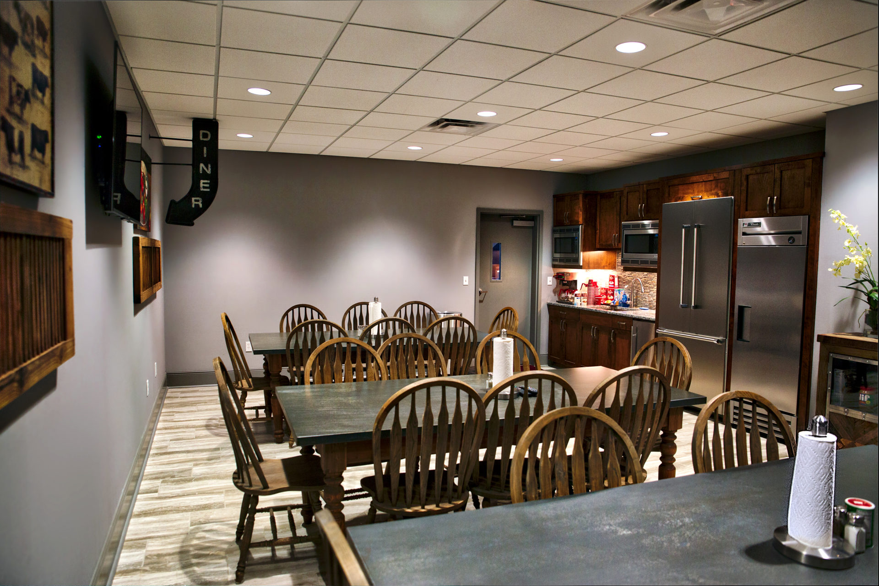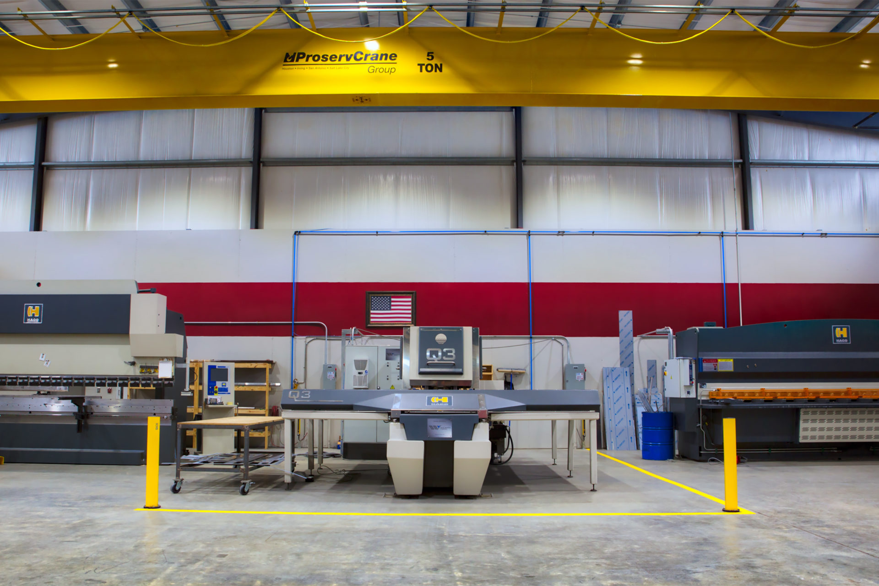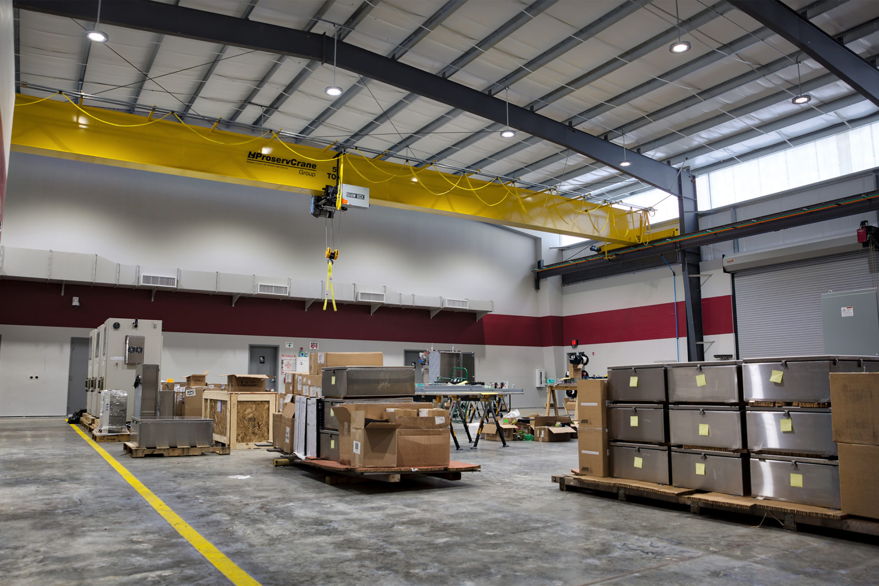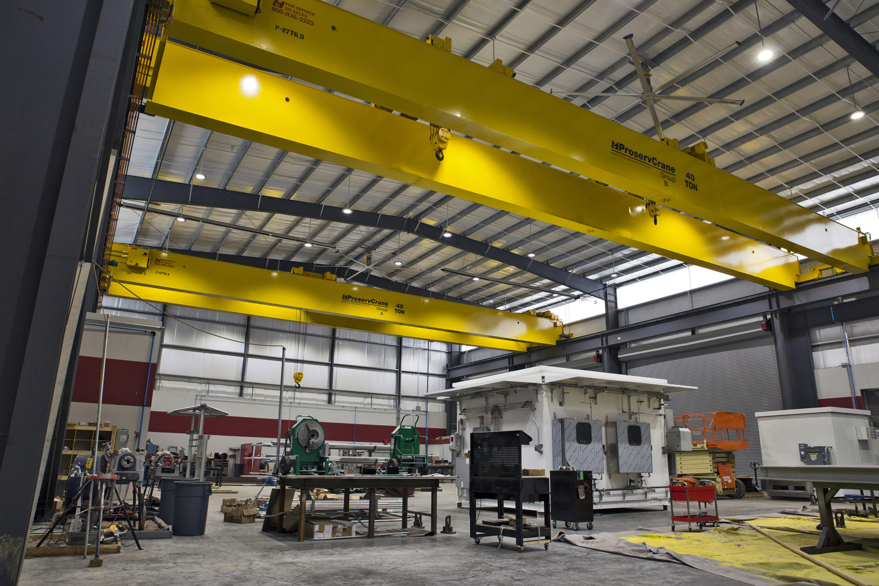The 30,000 square-foot Integration Center is comprised of two buildings for manufacturing. The front building has offices, restrooms, kitchen, break room, conference rooms and technical manufacturing areas including two 5-ton overhead cranes. The rear building is for assembly and includes two 40-ton overhead cranes.
Completion:
- February, 2017
Project Type:
- Commercial New Construction
MMR Integration Center
The 30,000 square-foot Integration Center is comprised of two buildings for manufacturing. The front building has offices, restrooms, kitchen, break room, conference rooms and technical manufacturing areas including two 5-ton overhead cranes. The rear building is for assembly and includes two 40-ton overhead cranes.
Completion:
- February, 2017
Project Type:
- Commercial New Construction
MMR Integration Center
The 30,000 square-foot Integration Center is comprised of two buildings for manufacturing. The front building has offices, restrooms, kitchen, break room, conference rooms and technical manufacturing areas including two 5-ton overhead cranes. The rear building is for assembly and includes two 40-ton overhead cranes.
Completion:
- February, 2017
Project Type:
- Commercial New Construction

