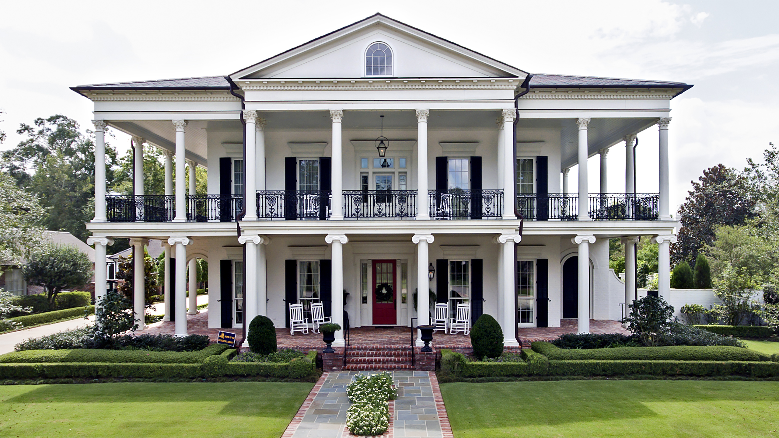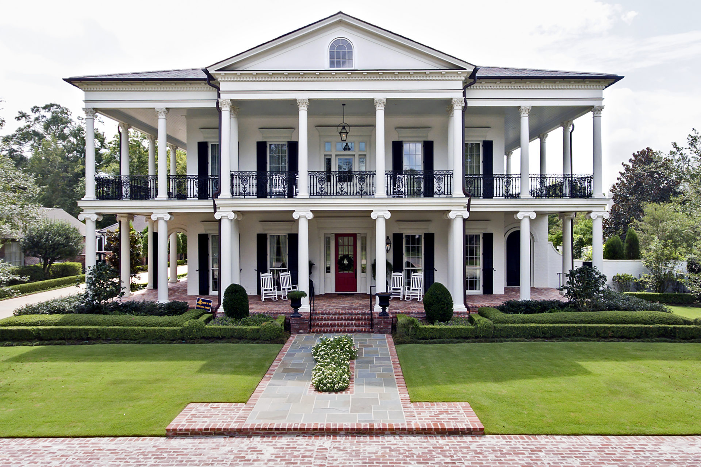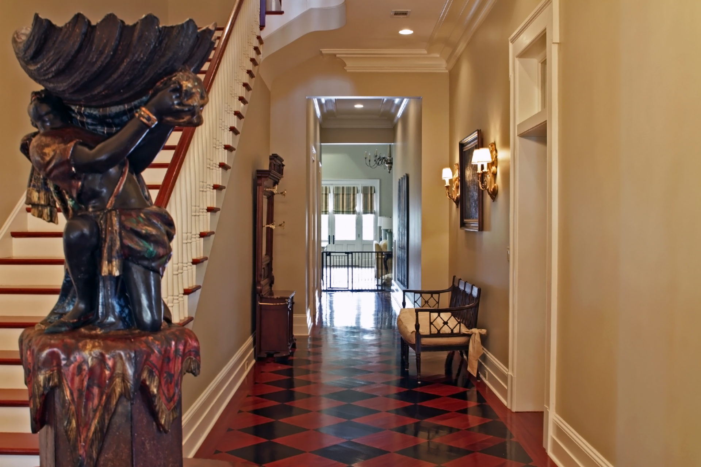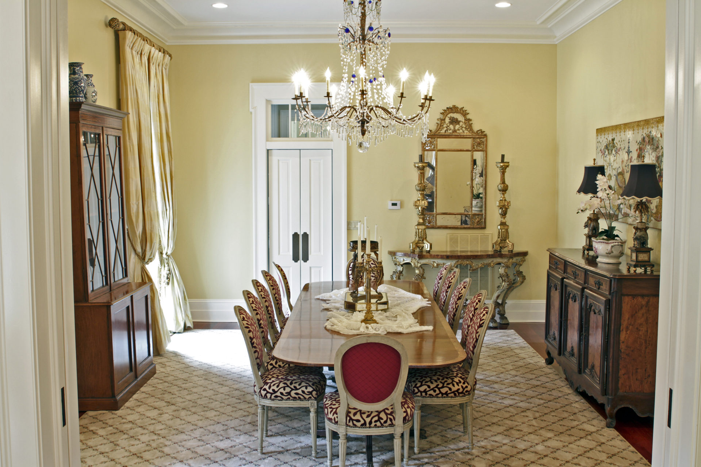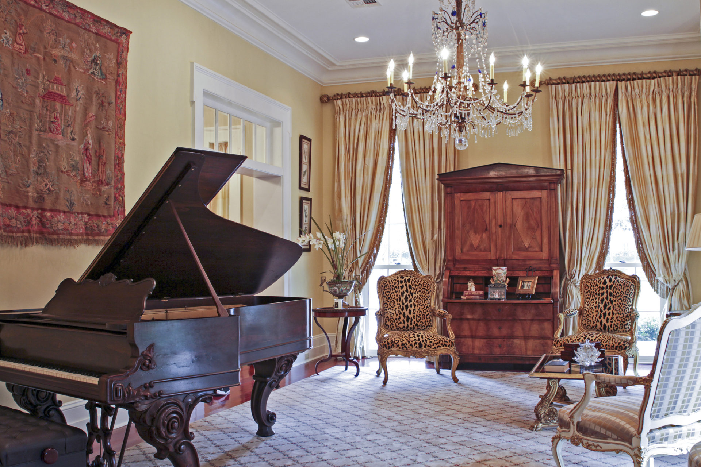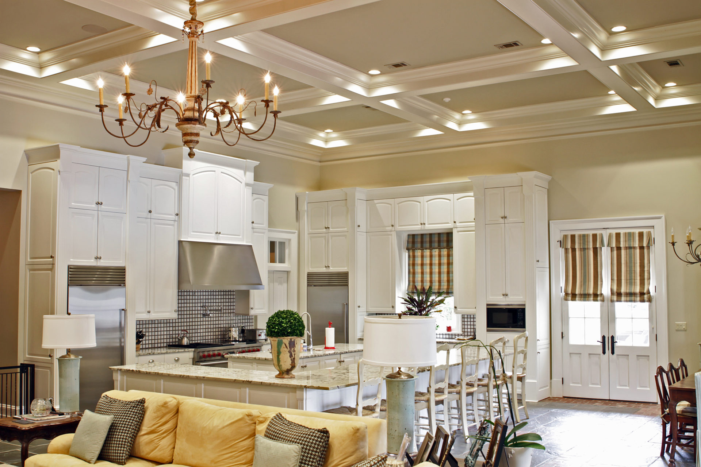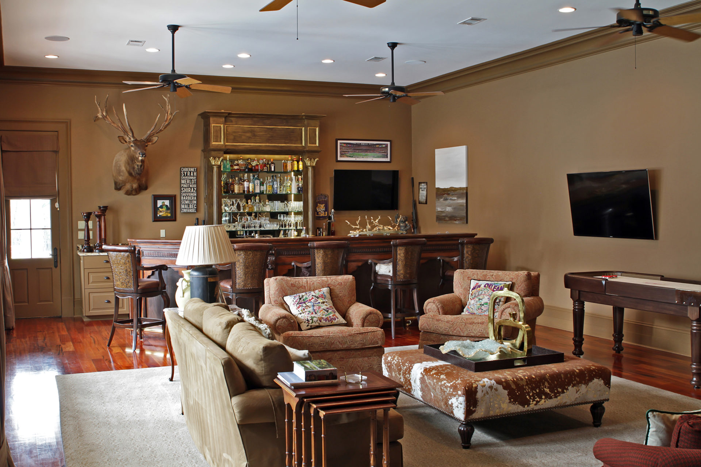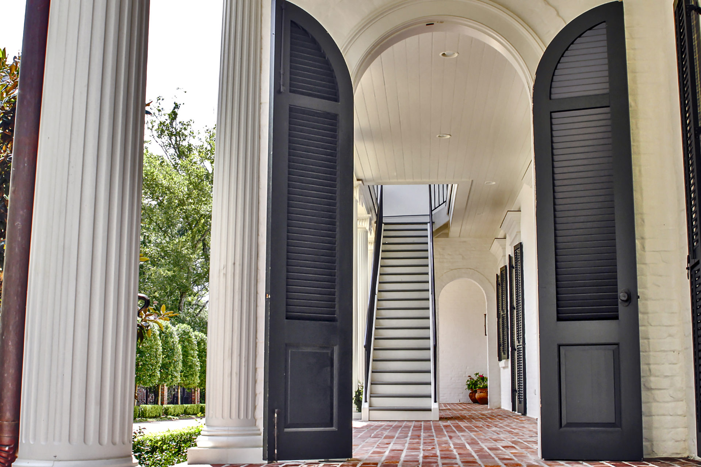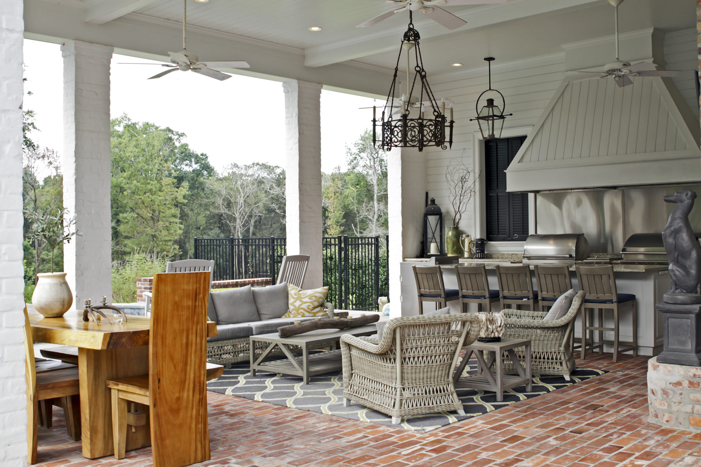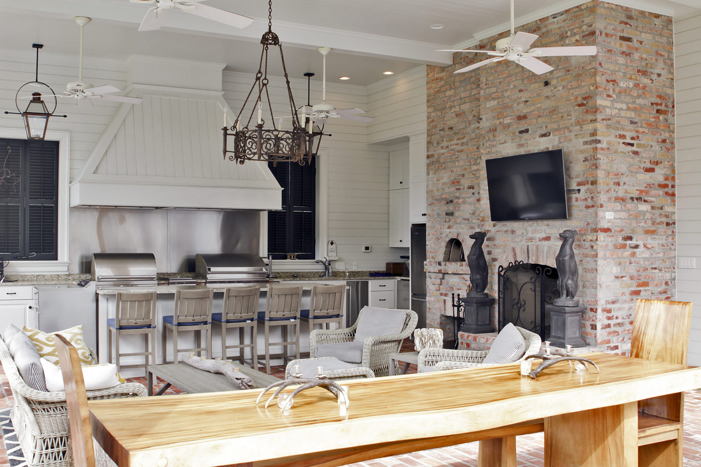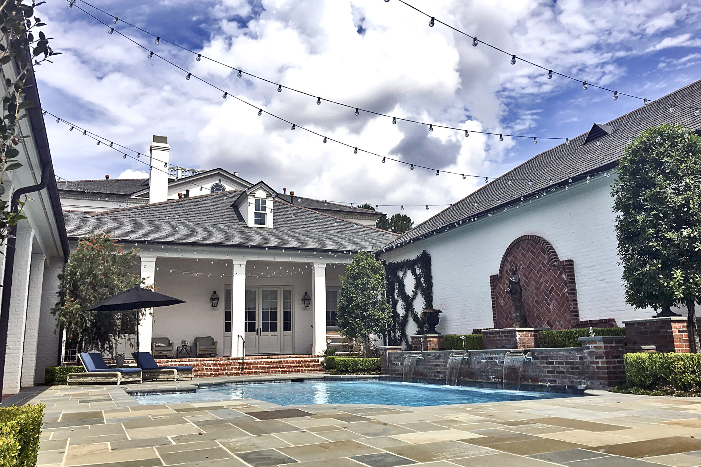Approximately 17,000 sqft. new residence. 12 ft. high ceilings on both floors, patterned after a home on the National Historic Register in New Orleans. Custom wrought iron railings lining the 2nd floor wrap around galleries. Some of the home’s key features are a sports lounge, master bath with wet and dry sauna, outdoor kitchen with pizza oven, 16 ft. high coffered ceiling with flagstone and brick floors in kitchen keeping area.
Completion:
- January, 2013
Project Type:
- Residential New Construction
CCL Residence
Approximately 17,000 sqft. new residence. 12 ft. high ceilings on both floors, patterned after a home on the National Historic Register in New Orleans. Custom wrought iron railings lining the 2nd floor wrap around galleries. Some of the home’s key features are a sports lounge, master bath with wet and dry sauna, outdoor kitchen with pizza oven, 16 ft. high coffered ceiling with flagstone and brick floors in kitchen keeping area.
Completion:
- January, 2013
Project Type:
- Residential New Construction
CCL Residence
Approximately 17,000 sqft. new residence. 12 ft. high ceilings on both floors, patterned after a home on the National Historic Register in New Orleans. Custom wrought iron railings lining the 2nd floor wrap around galleries. Some of the home’s key features are a sports lounge, master bath with wet and dry sauna, outdoor kitchen with pizza oven, 16 ft. high coffered ceiling with flagstone and brick floors in kitchen keeping area.
Completion:
- January, 2013
Project Type:
- Residential New Construction

